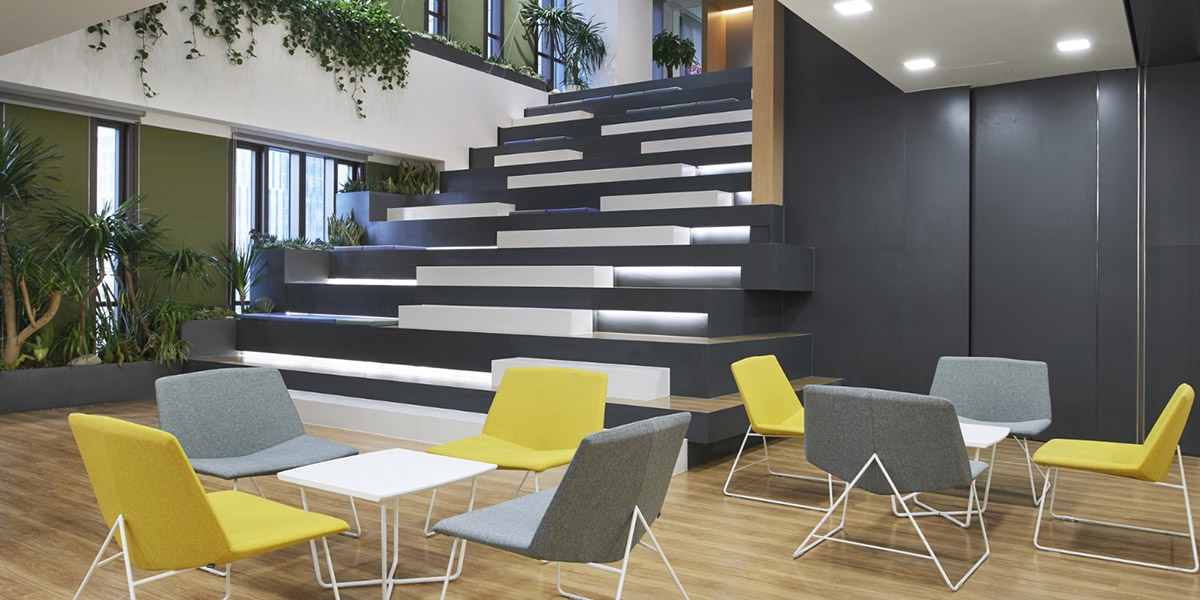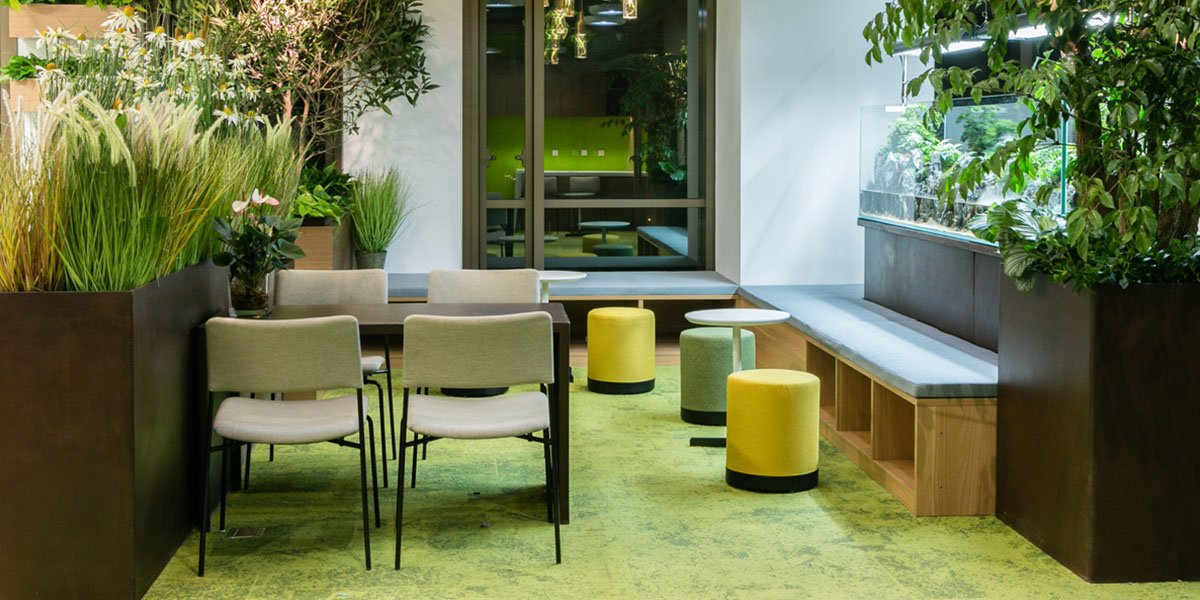Longfor Properties
Project Name: Longfor Properties
Project City: Beijing
Project area: 8,300 m²
The interior space of Longfor Group Beijing emphasizes the concept of “scene”, introducing several shared activity areas of different sizes in the office area, combining ecological and green elements as different visual highlights to connect the whole office area.
The vestibule area is divided into anterior and posterior areas according to the functions used.
Reception in the front area, group negotiation in the back area, and then there is a closed conference room inside for private meetings and negotiation.
Elements such as vertical green wall, rust board tree pool and negotiation area enclosed by light guide folding board are combined together to create a spatial composition with clear function and clear hierarchy.










